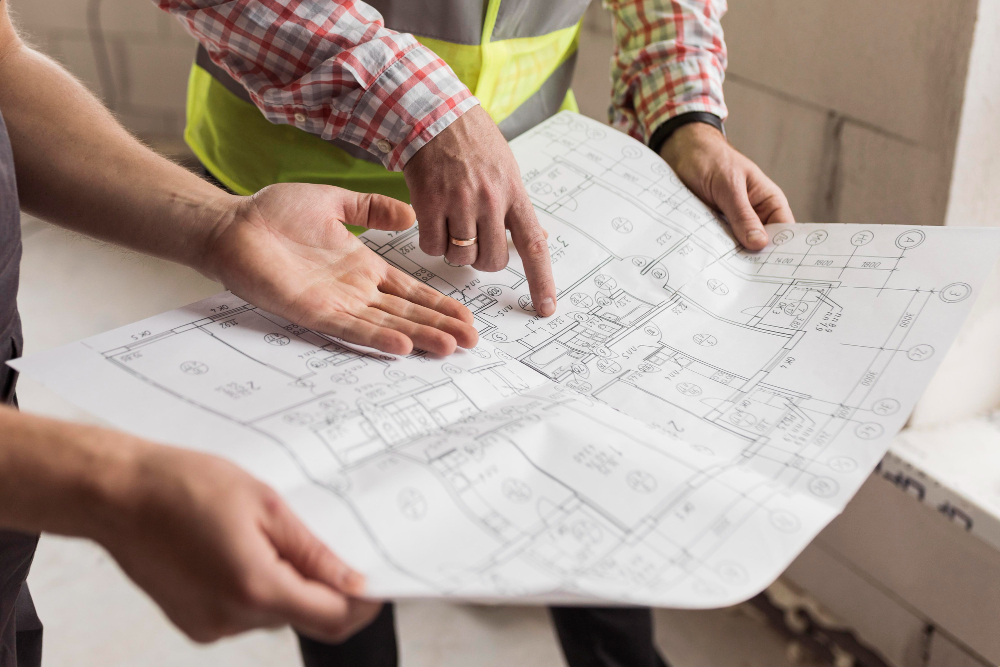If you are planning to install an elevator in your home, you need to prepare for the installation process. This includes building a hoistway, installing a shaft, and considering space and electrical requirements. Here are a few tips to get you started. Before you start, make sure you read through the elevator installation manual for your specific situation.
Building a hoistway
Building a hoistway is a vital part of the elevator installation. Depending on the model of the elevator you choose, you may need to build a new hoistway or modify an existing one. There are several factors to consider before starting the construction process. First, you should know what kind of structure your home will need. Elevator manufacturers usually publish the specs on their websites.
When building a hoistway, make sure to follow the building codes. In general, an elevator needs to be installed in an area that meets building codes and ASME safety codes. This means hiring a dealer with specialized experience in the elevator installation. In addition, some lift shafts require a 100-volt/20-amp electrical circuit. Hoistway dimensions also vary, but a good guideline is a five-foot-wide by six-foot-deep area.
Installing a shaft
The first stage of installing an elevator is to create a shaft. It should be square, smooth, and free from debris. It should be positioned at least 900mm above the finished floor level. The side walls that form the door opening and the load-bearing wall must be plumb +/ 5mm. The shaft’s ceiling can be raised to the level of the FFL of the top landing but must be above the FFL of the ground floor. The roof of the shaft must be built to prevent access from above and must be capable of supporting a load of around 200kg.
A shaft can be installed in the center of a room, which can be convenient. However, this requires four sides to be finished, which adds to the overall cost of the project. If the elevator is a machine-roomless model, you can choose to install it on the exterior, which will allow you to match the existing wall finishes.
Electrical requirements
If you’re building an elevator in your home, there are specific electrical requirements. These include the number of circuits and the number of wires and cables that can be in the elevator. There are also specific requirements for the elevator’s standby power. In addition, the elevator should have a standardized fire service elevator key. Elevators must also be built using approved fire-retardant and non-combustible materials.
The electrical requirements for an elevator vary based on the type of elevator that you are installing. Traction elevators, for example, must have a separate machine room. The machine room will contain an elevator controller, primary disconnecting means, and convenience receptacles. The design engineer for your elevator will coordinate with your architect to determine how to best meet your electrical needs.
Space requirements
When planning the layout of your home or office, space requirements for an elevator should be taken into account. A home elevator, for instance, requires about 20 to 25 square feet of floor space, plus the space needed for a maintenance room. Also, keep in mind how many people will be using the elevator. If there are children or pets, consider getting a smaller elevator.
The upper portion of a space elevator cable would have to be much longer than the lower portion, taking into account gravitational, centrifugal, and wind forces, as well as the weight of moving payloads. Thousands of Space Shuttle trips would be needed to transport all the materials necessary for the elevator. However, the weight of this material could be reduced by fabricating it in space from asteroidal and lunar ore.
Cost
The cost of an elevator depends on a number of factors. First, you need to consider the number of floors in your building. A typical residential elevator has a load capacity of 750 to 1000 pounds, so you will need to choose a unit that can accommodate the number of floors you have. Each additional 100 pounds will increase the cost of the elevator by about $2,000, or even more. Also, keep in mind that residential elevators can cover as many as five floors and the basement. They also typically travel at 40 to 50 feet per minute and make six stops. Fortunately, most homes do not require more than a two-story elevator.
Installing an elevator in your home can improve your property’s value and improve your quality of life. However, installing one is an expensive investment. A new elevator can cost anywhere from $25,000 to $50,000. However, there are several ways to reduce the price of an elevator installation. One option is to renovate your existing elevator. This will minimize the cost of installation, and will save you money and time. A renovation can also improve the elevator’s energy efficiency.
Choosing a manufacturer
There are many factors to consider when choosing a manufacturer for your elevator. You need to make sure that the company you choose offers excellent customer service. You should also make sure that the company you choose has executives with a high level of expertise. These executives should be able to answer any questions you might have. You also want to ensure that the elevator company offers a warranty.
Reach Out To a Houston Elevator Installation Expert
You should call a certified professional to do elevator plans. An elevator is an expensive piece of equipment. Choosing a reputable brand will help you reduce the cost of maintenance. This is because a maintenance can add up quickly. In addition, choosing a reputable manufacturer will ensure that the elevator will last for many years, you can call an expert like Exclusive Elevators.






Leave A Comment