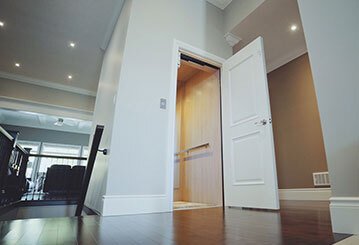In the realm of modern home design, elevators are increasingly becoming a desirable feature, offering convenience, accessibility, and a touch of luxury. However, integrating a home elevator into the architectural blueprint requires meticulous planning and careful consideration of several key factors. From structural requirements to aesthetic integration and regulatory compliance, here’s a comprehensive guide to navigating the planning and design considerations for home elevators.
Structures and Space Requirements
One of the foremost considerations when planning a home elevator is the structural integrity of the building. Elevator shafts need to accommodate the dimensions and weight capacity of the elevator system, including the equipment room if required. Structural engineers play a crucial role in assessing the feasibility of installing an elevator, ensuring that the building can support the additional load and that there are no impediments such as load-bearing walls or utility lines that would hinder installation.
Space allocation is equally critical. Homeowners must designate adequate space for the elevator shaft, pit, and overhead clearance within the floor plan. The dimensions of the elevator car and shaft dictate the minimum required space, which varies depending on the type of elevator chosen—whether hydraulic, traction, or pneumatic. Integrating these spatial requirements seamlessly into the home’s layout ensures smooth functionality and aesthetic harmony.
Architectural Integration and Aesthetic Considerations
Integrating a home elevator into the architectural design is essential for maintaining the overall aesthetic and functionality of the space. Architects and designers work closely with homeowners to determine the optimal location for the elevator shaft, considering factors such as traffic flow, accessibility from different areas of the home, and visual impact.
Aesthetic considerations encompass the elevator’s interior and exterior design. Homeowners have the option to customize the elevator cabin with a range of finishes, materials, and lighting options to complement the home’s décor and personal style. The elevator doors, panels, and controls can be tailored to blend seamlessly with the surrounding environment or serve as a focal point, depending on the design objectives.
Safety and Regulatory Compliance
Ensuring safety is paramount in home elevator design and installation. Elevator systems must adhere to stringent safety standards and building codes established by local authorities. These regulations govern aspects such as elevator shaft construction, emergency lighting, door interlocks, and weight capacity limits. Working with licensed contractors and certified elevator technicians ensures compliance with safety protocols and minimizes the risk of accidents or malfunctions.
Homeowners should also consider additional safety features such as emergency communication devices, backup power systems, and automatic door reopening mechanisms. Regular maintenance and inspections are essential to uphold safety standards and prolong the lifespan of the elevator system.
Cost Considerations and Budget Planning
The cost of installing a home elevator varies depending on factors such as type, size, customization options, and structural requirements. Homeowners should obtain detailed cost estimates from reputable elevator suppliers and contractors early in the planning stages. Budget planning should also include provisions for ongoing maintenance and potential upgrades over the lifespan of the elevator.
Integrating a home elevator into new construction requires careful planning and collaboration between architects, engineers, designers, and homeowners. By addressing structural, aesthetic, safety, and budgetary considerations early in the planning process, homeowners can enhance accessibility, convenience, and value while seamlessly integrating this modern amenity into their living space. With proper planning and expert guidance, the installation of a home elevator can transform a residence into a functional and stylish haven for years to come.
Exclusive Elevator. Houston New Home Construction Elevator Installation – We have experience working with the leading builders and architects in the Houston area. Contact us.






Leave A Comment